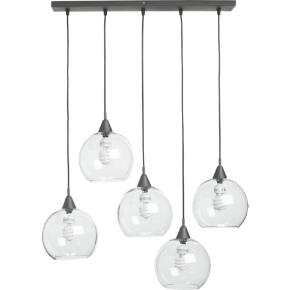Here are a few highlights from this past month.
1. We got a 42 inch LCD tv with a free wall mount. Walmart display model prices are INSANE!!
2. Josh has done a ton of projects around the house. Everything from:
a. garage door opener
b. new lighting fixtures
c. put up shelves
d. put up the TV
e. blinds
f. installed microwave
g. made a coat rack
3. Elsa had surgery. She had a tumor removed on her side. I was concerned it was cancer, but it was benign!!!!!!! It was just a fatty tumor, which is pretty unusual in cats. When we dropped her off at the vet, the nurse took a look at her lump, and said it was "uggie". That was pretty funny. That evening, she couldn't even lift her head up. Broke my heart.
She has been a very good girl. She has taken her medicine and been a trooper about wearing a onesie. We cut off the butt of the onsie, so she is just wearing this really adorable t-shirt. Insanely cute. She has 4, rather larger, stitches that will need to come out in a few weeks.
4. I got an internship!!! It starts in May and is with a public accounting firm called CBIZ. The people seem wonderful, and the work seems fascinating. The internship will be 50% accounting outsourcing and 50% auditing. A perfect combination to determine which is a better fit for me long term.
I have NEVER felt so blessed in my life. This is such a happy time that we are just trying to soak in and enjoy immensely. Life is beautiful!
--Cara




































